- Messages
- 11,417
Whoo Whoo, builder called and scheduled a tenentive walk though for Feb 21 at 9 AM. Said if everything was satisfactory we could sign escrow papers the same day and pick up the keys..




But I got the last words "Yes dear"





You too!?
I was told to practise that one by a friend of mine way back when I got engaged. That, and "I'm sorry, dear."
...art (15 years and going strong...)
 Woo hoo looks like we will be in by the 24th. I'll take final picture when we do the walk through and post them on this thread.
Woo hoo looks like we will be in by the 24th. I'll take final picture when we do the walk through and post them on this thread.Congrats to you Don that you have a date set for the light at the end of the tunnel!!!
PM me with info on your favorite beverage and maybe we can imbibe some of it together come March (providing that I can pass out on your shop floor afterwards).
[Single malt something, IIRC… jeez, must be an Irish drink of some kind… Oh Oh!]

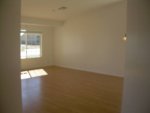 and dinning room area.
and dinning room area.  This room is 22 1/2 x 16 1/2. Next is a shot going towards the Great room and kitchen.
This room is 22 1/2 x 16 1/2. Next is a shot going towards the Great room and kitchen.  . To the right as you go towards the great room is a hallway
. To the right as you go towards the great room is a hallway 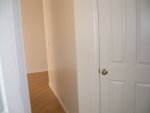 that leads to to bedrooms and the guest bath. Bed room 5 is 13 x 12
that leads to to bedrooms and the guest bath. Bed room 5 is 13 x 12 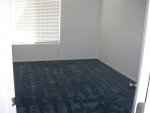 and bedroom 4 is 12 x 10.
and bedroom 4 is 12 x 10.  . The guest bath is a 1/2 bath.
. The guest bath is a 1/2 bath.
 Next is the back
Next is the back 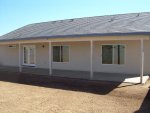 and the 50 foot patio
and the 50 foot patio  . Here is a shot from the back yard looking at the back of the shop.
. Here is a shot from the back yard looking at the back of the shop.  This is the garage as you leave the house.
This is the garage as you leave the house. And the third bay of the garage which will be used for woodworking.
And the third bay of the garage which will be used for woodworking.  And finally looking across the garage towards the entrance to the house.
And finally looking across the garage towards the entrance to the house.
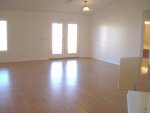
 It is 24 1/2 x 18 1/2, Not counting the ajacent Kitchen
It is 24 1/2 x 18 1/2, Not counting the ajacent Kitchen 
 . The kitchen is open with an island since, all granite counter tops.
. The kitchen is open with an island since, all granite counter tops. 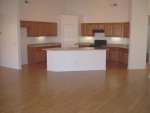
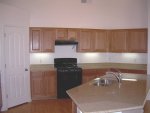 If you look in the left top corbner of the picture you will see the missing piece of trim
If you look in the left top corbner of the picture you will see the missing piece of trim 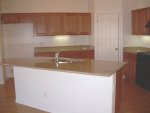 . Off of the great room we have the master bed room 16,3/4 x 15
. Off of the great room we have the master bed room 16,3/4 x 15 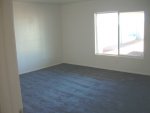 Master bath
Master bath 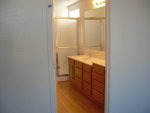 This pisture is taken from inside of the walk in closet
This pisture is taken from inside of the walk in closet 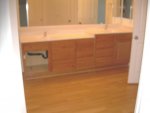
Congratulations Don! But, why are you going to be only using one bay for woodworking?
