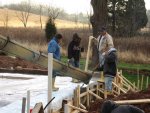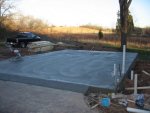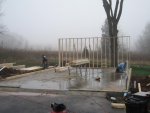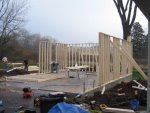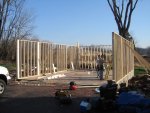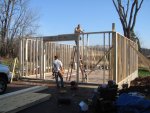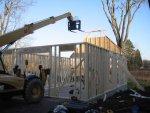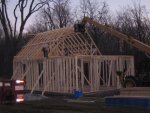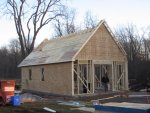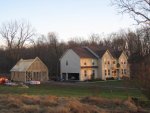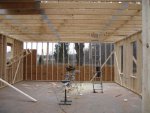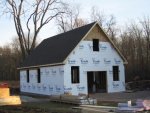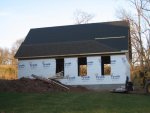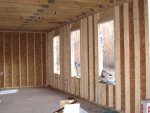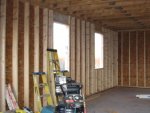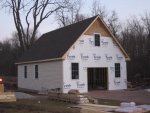Rob Bodenschatz
Member
- Messages
- 360
- Location
- Pennsylvania
Hey all. Haven't posted much for the last couple of days. Brought my boy Sam home from the hospital today so things should start to get back to normal soon. They were supposed to pour the slab today but it got pushed off to Monday. I'll post some pictures later tonight but it really hasn't changed much the last pics. The forms are done and the guys have been working on the plumbing & electrical runs. I do have a question for y'all:
I am thinking about going ahead and putting a stairway outside of the shop up to the attic. It'll be across the back. What I was going to do is to put a closet under the stairway for DC and air compressor. I currently have a 1 1/2 HP Delta DC and a pancake compressor but I want to leave enough space for a cyclone and a large compressor. How would you lay out this closet? Would you put the two together or separate them? How much space would you allot for each? Length, width and height. I know I could do some research on the manufacturer sites for dimensions but I'm hoping I can get some general thoughts here.
I am thinking about going ahead and putting a stairway outside of the shop up to the attic. It'll be across the back. What I was going to do is to put a closet under the stairway for DC and air compressor. I currently have a 1 1/2 HP Delta DC and a pancake compressor but I want to leave enough space for a cyclone and a large compressor. How would you lay out this closet? Would you put the two together or separate them? How much space would you allot for each? Length, width and height. I know I could do some research on the manufacturer sites for dimensions but I'm hoping I can get some general thoughts here.



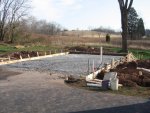
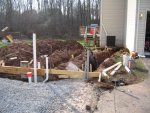
 Now you have to share that space with the son... OH that means you can make the meeting on monday???
Now you have to share that space with the son... OH that means you can make the meeting on monday???
