Alan DuBoff
Former Member (by the member's request)
- Messages
- 711

Last edited:

 I was thinking it was a bit close to the lathe too as the first thought was a DC cute but then I got to thinking (
I was thinking it was a bit close to the lathe too as the first thought was a DC cute but then I got to thinking (  **** there I go again ). With the DC system for the lathe why not just run it down to the floor and have a big floor cute and let the chips fly where they may rather than taking up valuable space with a huge catch cute? That way you can just sweep all the chips into the cute at once as i don't think a cute will catch all the chips anyways? I am reletively new at lathing and you along with may others have more experience than I do but I am finding out I wear more chips than get thrown back behind my lathe when I am doing some turning and I do lots of sweeping to my floor chute. Just a thought!
**** there I go again ). With the DC system for the lathe why not just run it down to the floor and have a big floor cute and let the chips fly where they may rather than taking up valuable space with a huge catch cute? That way you can just sweep all the chips into the cute at once as i don't think a cute will catch all the chips anyways? I am reletively new at lathing and you along with may others have more experience than I do but I am finding out I wear more chips than get thrown back behind my lathe when I am doing some turning and I do lots of sweeping to my floor chute. Just a thought! 


 See that was my point. Maybe you just need a hose and a small chute to hang from the ceiling over the work that will suck up the dust when you sand ? Or is the pile of sanding dust 1/2 the side of what you are showing? Ok next question is when you are having those 15 people down in the dungeon with you are you supplying gum boots
See that was my point. Maybe you just need a hose and a small chute to hang from the ceiling over the work that will suck up the dust when you sand ? Or is the pile of sanding dust 1/2 the side of what you are showing? Ok next question is when you are having those 15 people down in the dungeon with you are you supplying gum boots 


Ok next question is when you are having those 15 people down in the dungeon with you are you supplying gum boots





 something tells me Greg has a little time on his hands today???? Great video.
something tells me Greg has a little time on his hands today???? Great video.




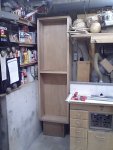

You are treading soooooo close to the edge of the flat world.Well, I banged out the next cabinet, this one will reside on the wall by the router table........
I need to build some doors for it, and some shelves too.
I have another 6 or 7 cabinets to go








.......... So what do they market that thickness size as being in Japanese?
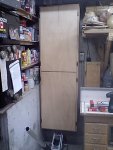
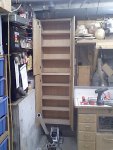
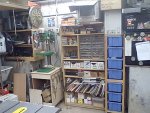
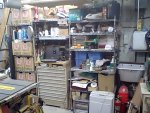

Yeah, that board doesn't even look like it's at regulation height.Stu,
Do you ever actually have time or the room down there for a game of darts?

