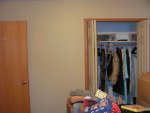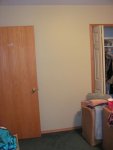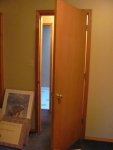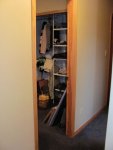Cynthia White
Member
- Messages
- 3,220
Hello from overcast Vancouver Island where the snow is melting.....
New project, fellas, (and ladies):
Okay. Upstairs, there's this bedroom. Let's call it bedroom A. Bedroom A is between the Master and Bedroom B on one side of the hall. Bedroom A has a closet. See the first photo.
(yes everything is a mess, I know. That's because all our furniture is in the *other* house and this house has zero built-ins).
All of Bedroom A is going to become a walk-in closet for the Master Bedroom. So I'd like to wall off that closet in the first photo, and open it on the other side--see next photo--for Bedroom B. Then Bedroom B has 2 closets. Bedroom A will be all built-ins.
Third photo shows that on the Bedroom B side, there is an electrical outlet on that wall so I guess there's wiring hiding in that wall.
so I guess there's wiring hiding in that wall.
My questions are as follows:
How difficult is this to do on a scale of 1 to 10?
How do I frame in an opening for the B side (do I have to wait for an electrician to move the wiring? I'm gonna have one here for the garage anyway)
And How do I close the closet opening (frame it in I guess) and make the existing opening plain wall?
You'all are the best. Give it to me in little words.
cynthia
New project, fellas, (and ladies):
Okay. Upstairs, there's this bedroom. Let's call it bedroom A. Bedroom A is between the Master and Bedroom B on one side of the hall. Bedroom A has a closet. See the first photo.
(yes everything is a mess, I know. That's because all our furniture is in the *other* house and this house has zero built-ins).
All of Bedroom A is going to become a walk-in closet for the Master Bedroom. So I'd like to wall off that closet in the first photo, and open it on the other side--see next photo--for Bedroom B. Then Bedroom B has 2 closets. Bedroom A will be all built-ins.
Third photo shows that on the Bedroom B side, there is an electrical outlet on that wall
My questions are as follows:
How difficult is this to do on a scale of 1 to 10?

How do I frame in an opening for the B side (do I have to wait for an electrician to move the wiring? I'm gonna have one here for the garage anyway)
And How do I close the closet opening (frame it in I guess) and make the existing opening plain wall?
You'all are the best. Give it to me in little words.
cynthia






 I'll post lots of pics.
I'll post lots of pics.


