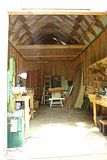Garry
thanks those are already bookmarked on my computer. My plan is to hang two main 'banks' of vertical syphons similar to these:
Solar Barn/Workshop
except I'll be using something similar to this:
http://www.builditsolar.com/Projects/SpaceHeating/HouseTS/RobTS.htm
Basically I'm going to use OSB panels with 2x6 frames on them, punching two holes per panel through to the shop, one set on the South/Eastern corner (wrapping around), as well as a larger 'window' unit on the west side (figuring that every erg I get 'free' is worth building a collector for. My shop is Not ideally located to take best advantage of a true southern exposure, but I'll get what I can out of it. Worse comes to worst, I have my kero heater for the deepest cold days as well.
Another thing which I have Not done since building the shop is to tighten up the soffet areas, or to truly close off the door and eastern end of the building. Both of those are on my punch list as well. First I'll be revising the entrance, then over a weekend or two I'll be cutting soffet panels to fit, closing off most of the drafts I've had to deal with in the past.
Thanks though, I do appreciate the reminder. There was a BUNCH of new links on there, loads more than the last time I visited it!

 There is one not too far from me but I haven't been to it yet. I gotta check it out.
There is one not too far from me but I haven't been to it yet. I gotta check it out.


















