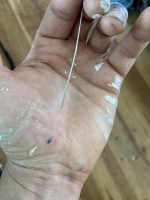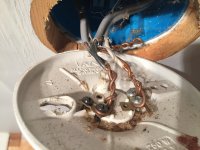My #2 son, bought a house across town 8 years ago. It had been built by the original family about 1950, then 2 bedrooms added onto one end some years later. I had been helping him when looking for house, trying to spot problems with each, but this one I got to see during a fast look at during a sweep of several house possibilities one afternoon without the chance of doing a detailed look. The next thing that I knew he had put money down on it and was buying it, without me getting to inspect it very well. Then the next time that I saw it was after he had become the owner. When I did get to look at it, I told him "push it down and start over".
It did have a 30 X 50' metal pole barn shop, and I think that made it high on his list, because he is a certified welder, electrician, and refrigeration tech, but the house had some significant problems. Every time I pointed something out, he would reply, "I can fix that". I had suggested that he push it down and start over, but he wanted no part of that.
Well, 8 years later he has ripped out all of the sheetrock, completely rewired the house along with a 60 to 200 amp service upgrade, removed the improperly installed chimney/fireplace, moved the front door and porch to where the fireplace had been, removed the oil furnace and ducting, all of the insulation, and closed in the carport on one end to make a Sun room for the hot tub. Insulation and sheetrock is starting to go back in at this point, and soon he and the neighbor (a HVAC contractor) will be putting ductless HVAC (several units) in the house. The electrical and complete plumbing re-do has been inspected, and new roof shingles have been installed. The original owner had built a basement under the two added bedrooms, but the walls were caving in, so a new foundation was needed. When he removed the concrete wall blocks he found that they had never even poured a foundation under them. So a complete new foundation under the two added bedrooms plus a properly installed block wall, filled with rebar and concrete, is now finished and the two bedrooms that had been held up with temporary support is now resting on the new block walls. All of the replacement windows for the house are due to be delivered next week. Though far from complete, he now agrees with me that he should have pushed it down and started over. He might actually be able to live in it by next year. He and his wife, and two cats, have been living in a 35' fifth wheel camper on the property since all of this renovation started (8 years ago).
Charley







 Sorry Ryan
Sorry Ryan