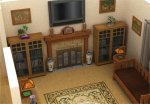John Pollman
Member
- Messages
- 1,577
- Location
- Rochester Hills, MI
I probably shouldn't be even thinking about this, but I really want to do something with my family room. A couple years ago, I removed my mantle and mounted my flat screen TV on the wall above the fireplace. I wasn't sure how well it was going to work, but we love it. It's the perfect height and there are no heat issues. My family room is roughly 13-1/2' wide by about 20' long. The entire end wall of the room is a brick fireplace with a raised hearth. It's just too much!
For about a year, I've been thinking about removing the brick down about half way and framing out above that and putting up drywall. That will give me a space to run wires and flush mount the front and center channel speakers. But over the weekend, my wife went to the library and brought home several books on arts and crafts style furniture design. In one of them, there's a picture of a family room transformation. It was a 70's era family room with a fireplace much like ours, except it wasn't floor to ceiling and it wasn't the entire width of the room. There were book cases on either side of it. They did an arts and crafts style transformation and put cabinets on either side of the fireplace and connected them above with some panels. It looks AWESOME!
Well I'm getting giddy thinking about the possibilities. My brain is cranking away and I'm already visualizing losing at least half the height of the fireplace and removing about 34" of the hearth and fireplace on each side and replacing them with arts and crafts style cabinets. Then possibly even some wainscoting in the rest of the room in the same style. Well I do a lot of projects without even drawing up plans. I keep it all in my head and design as I go. But a project like this is much too complex for that so I think it's time for me to download and start working with Sketchup. I know it's going to take some time to learn, but I hope it will assist me in making the final design choices so I can visualize what the final outcome of the project will be.
I'll be sure to post pics of the project as it progresses. Wish me luck please!
John
For about a year, I've been thinking about removing the brick down about half way and framing out above that and putting up drywall. That will give me a space to run wires and flush mount the front and center channel speakers. But over the weekend, my wife went to the library and brought home several books on arts and crafts style furniture design. In one of them, there's a picture of a family room transformation. It was a 70's era family room with a fireplace much like ours, except it wasn't floor to ceiling and it wasn't the entire width of the room. There were book cases on either side of it. They did an arts and crafts style transformation and put cabinets on either side of the fireplace and connected them above with some panels. It looks AWESOME!
Well I'm getting giddy thinking about the possibilities. My brain is cranking away and I'm already visualizing losing at least half the height of the fireplace and removing about 34" of the hearth and fireplace on each side and replacing them with arts and crafts style cabinets. Then possibly even some wainscoting in the rest of the room in the same style. Well I do a lot of projects without even drawing up plans. I keep it all in my head and design as I go. But a project like this is much too complex for that so I think it's time for me to download and start working with Sketchup. I know it's going to take some time to learn, but I hope it will assist me in making the final design choices so I can visualize what the final outcome of the project will be.
I'll be sure to post pics of the project as it progresses. Wish me luck please!
John



