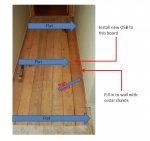Stuart Ablett
Member
- Messages
- 15,917
- Location
- Tokyo Japan
I think you are wise to not do the 45 deal, besides being a real pain to get some of the corners, the other thing is that while the 45 can look good, lots of people just don't like it. If you plan on never moving and selling again, fine, but if you do need to sell the house and move at some point the more traditional layout for the flooring will make more prospective buyers smile.
Just a thought
Good luck, and kneepads are your friend

Just a thought

Good luck, and kneepads are your friend


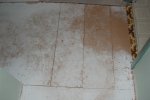
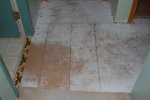

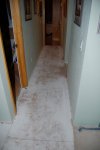
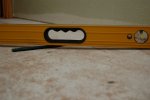
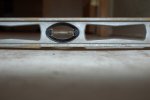
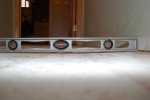


 I believe in you.
I believe in you.
